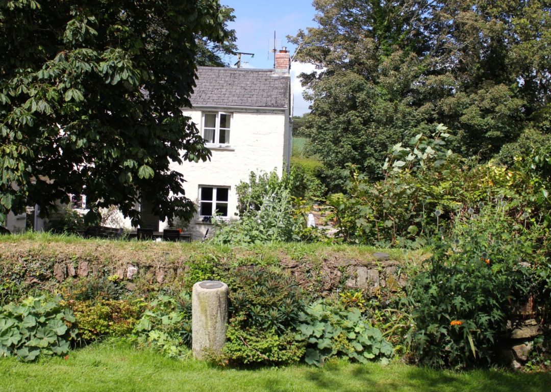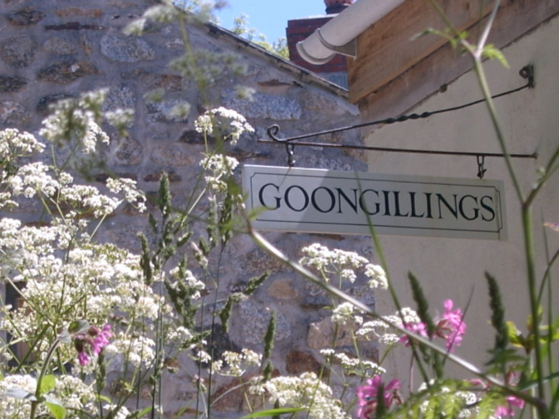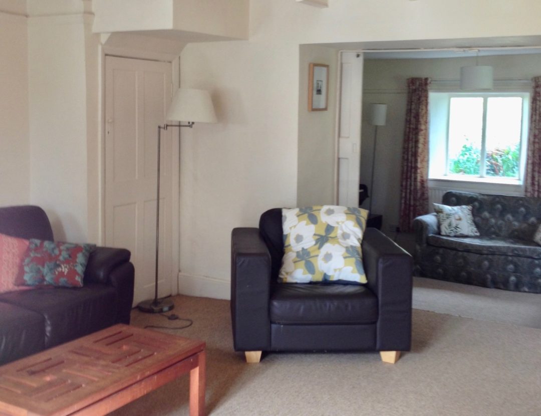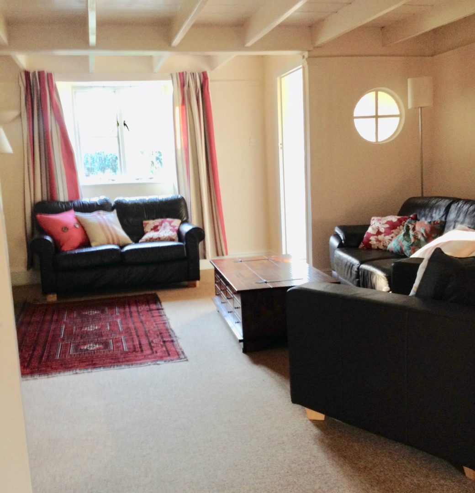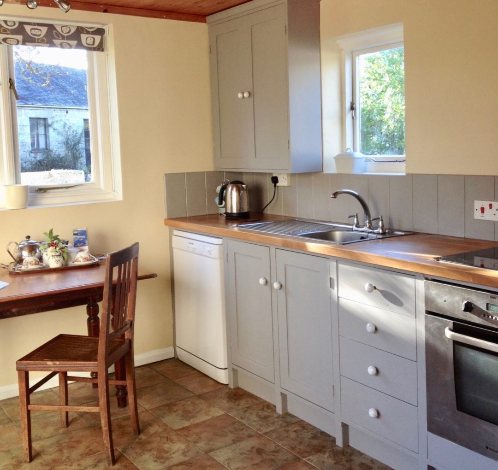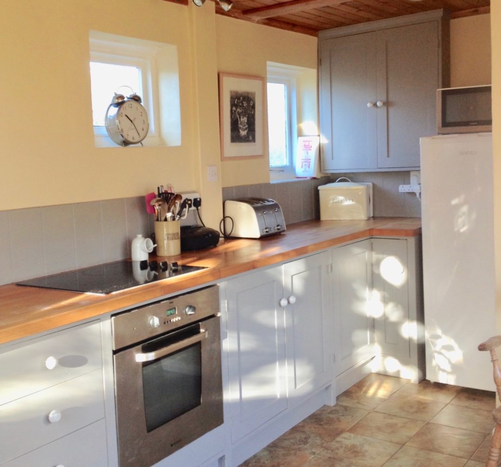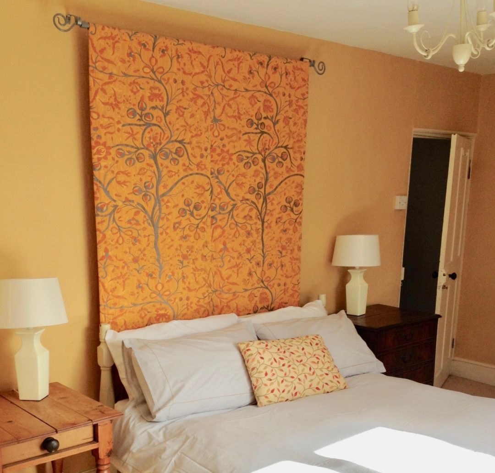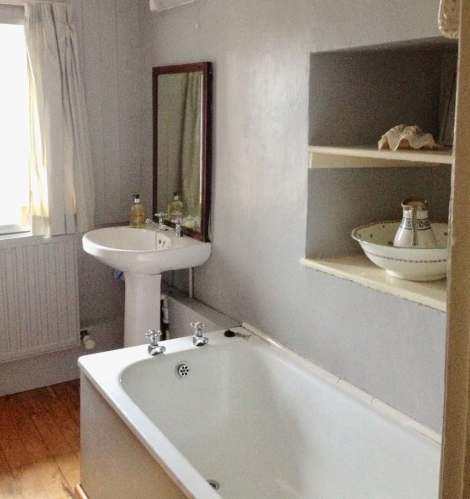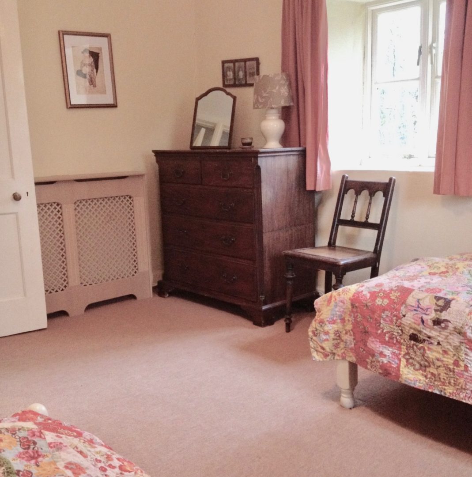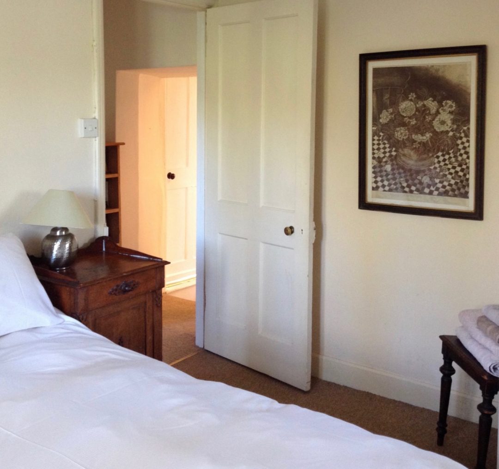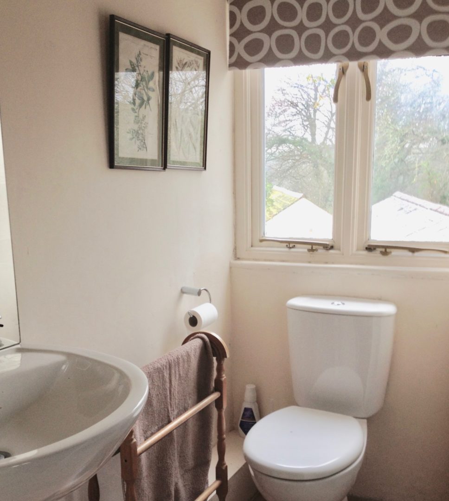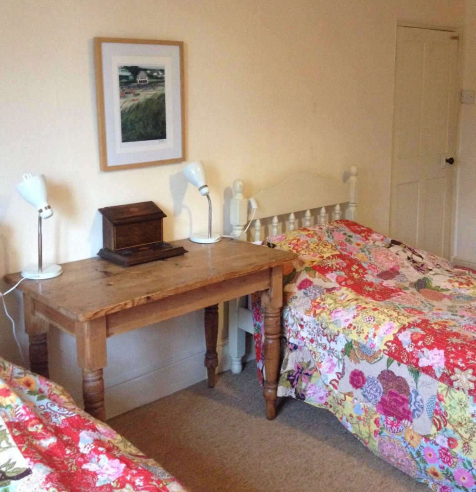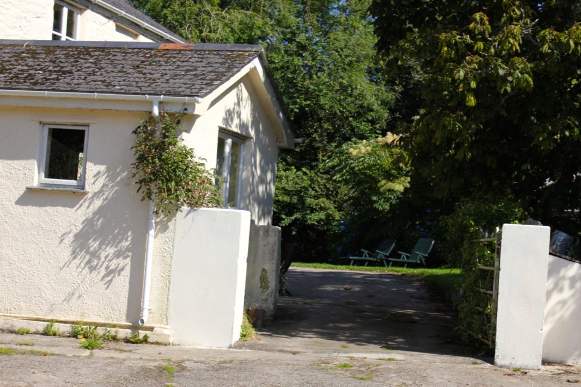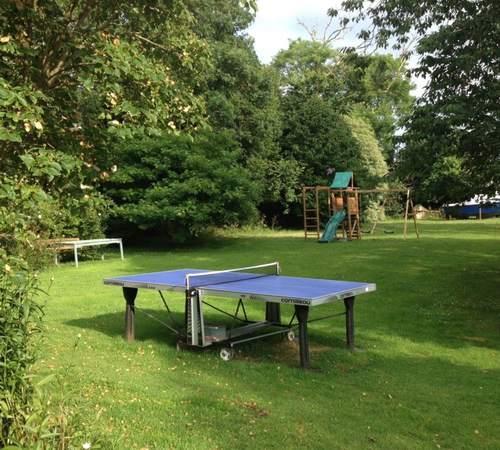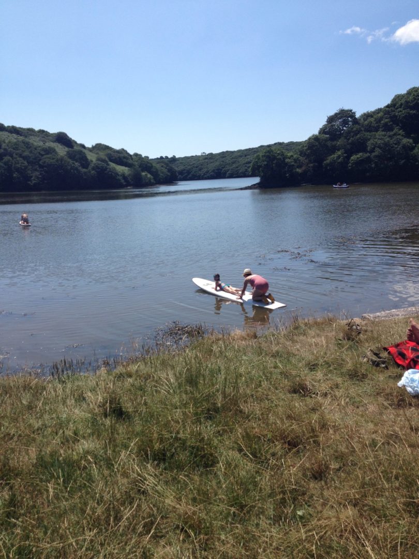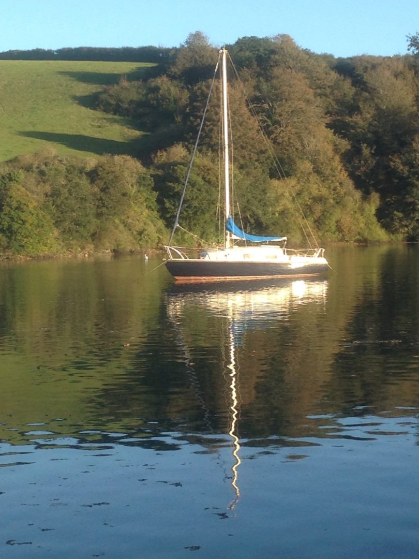The Farmhouse occupies one corner of the farmyard, though it faces into its own extensive garden. It is a substantial, nineteenth century house, of whitewashed stone and slate construction, with a modern kitchen extension. It faces due South, with a large patio in front forming a sheltered suntrap, and most of its windows look out over either garden or farmland. It is the largest of our properties, having four double bedrooms and three bathrooms, making it suitable for two families or other large groups. However, the layout is such that the rear portion of the house can be closed off, leaving accommodation of a good size for small families, and we have many visitors who opt for the Farmhouse even for just two in the off season when the prices for all our cottages are lower and the difference between small and larger is not all that much.
Downstairs, there is a large living room on two levels with a dividing door. One end is used as a TV room, while the other has an open granite fireplace with a woodburning stove and comfortable sofas and chairs.
Next to this is a dining room which has a good sized table for up to eight, and an original built-in dresser with plenty of storage space and shelves. The downstairs rooms have traditional open beamed ceilings and are furnished with a mixture of antique, pine and painted wood furniture which gives the house a pleasant homely feel.
From the dining room a door leads to the Kitchen which is in a modern airy extension which gets the sun at virtually all times of day. A door opens onto the patio. The recently refurbished kitchen is made up of hand built fitted units in ‘shaker’ style, with a ceramic top electric cooker, fridge, dishwasher and microwave. Our usual complement of high quality equipment is provided – sufficient for at least eight. We try to make sure that there is all you would expect to find in a family home, not the minimum needed to get by.
To the rear of the dining room, there is a utility room with an automatic washing machine, and dryer, the central heating boiler, a small freezer, and space for coats, boots, lifejackets etc. as well as a shower room with shower, WC and washbasin. There is a good selection of toys and games, and plenty of books and magazines on the shelves.
Upstairs there are four good sized bedrooms and a family bathroom. Two rooms have double beds (one of which has its own en-suite shower room) and two have twin beds. The bedrooms are all attractively furnished, the beds comfortable, with a light and airy feel throughout. There is full oil fired central heating throughout, as well as the woodstove. Hot water is supplied by electric immersion heater as well as by the central heating system.
Outside, there is a sunny south facing patio with table and seating for outdoor meals ( a door opens directly from the kitchen onto the patio), and a large garden which is mostly lawn surrounded by trees and shrubs. The garden opens onto the track down the farm to Scotts Quay.
The Farmhouse is unashamedly traditional in both layout and decor. We have no wish to create the ambience of, on the one hand, Grand Designs, nor of a Travelodge. To some extent it shows its age but at the same time it is a wonderfully comfortable and spacious family house, and is rebooked year after year by visitors who love its ‘farmhousey’ feel.

